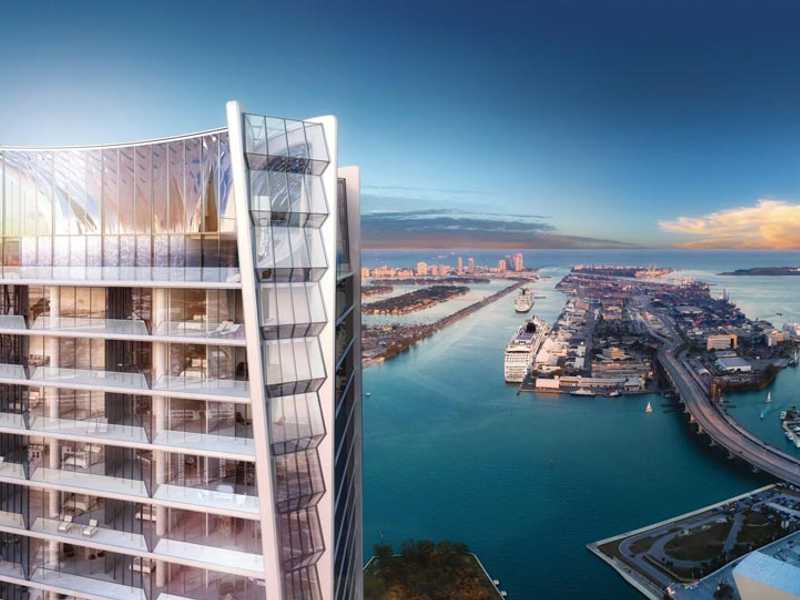
About 1000 Museum
1000 Museum is the first residential tower in the western hemisphere to be designed by the internationally renowned architect Zaha Hadid. Preliminary designs call for an iconic tower distinguished by sinuous support columns reminiscent of an organic Art Nouveau champagne flute. The developers Gregg Covin and Luis Birdman plan to break ground in the spring of 2014 on this $300 million project.
Hadid is one of the world’s most distinguished architects. She is the first woman to win the prestigious Pritzker Prize. She has twice won the Stirling Prize. Her unprecedented designs range from the Galaxy Soho Beijing to the London Aquatic Center. She has designed the Broad Museum and Chanel Mobile Art Paris. Her elegant, groundbreaking 21st-century sensibilities have been seen in her work with fashion leaders Melissa Shoes, Donna Karan and Louis Vuitton.
The location of 1000 Museum is in the center of Miami’s burgeoning museum and performing arts scenes and directly across from the American Airlines Arena and Museum Park. Beyond “Biscayne Wall,” as the area is known, lies all the myriad and vibrant attractions of this chic cosmopolitan city.
Rising 60 stories, ONE Thousand Museum will offer 83 half and full-floor units, duplex town homes and a duplex penthouse. The iconic superstructure will provide for extraordinary flow-through floor plans, allowing for deep penetration of light and opening extensive glass walls to the stunning views of cityscape and the Atlantic ocean. Expect only the highest grade materials and interior appointments, state-of-the-art communication technologies and superior services and amenities.
The introduction of architect Hadid brings to Miami residential architecture a new level of sophistication and prestige. The luxury environment to be created at 1000 Museum condo will be unrivaled in Miami.
Amenities
CHARACTERISTICS OF TOWER
- ARCHITECTURAL SPACES AND AMENITIES DESIGNED BY ZAHA HADID
- LANDSCAPING DESIGNED BY ENZO ENEA
- LIGHTING INSIDE AND OUTSIDE OF EXCEPTIONAL QUALITY
- FRAGRANCE OF SPACE FACILITIES CREATED BY THE CONSULTANTS OLFACTORY 12:29
- SAFETY AND TECHNOLOGY PROGRAM MODE INTEGRATED FUNCTIONAL CHARACTERISTICS OF RESIDENCES
- PROPERTIES OF MIDDLE FLOOR, FULL FLOOR DUPLEX AND RESIDENCES
- SEVERAL LARGE BALCONIES EACH RESIDENCE
- HEIGHT OF THE RIGHT FOOT - 10 TO 20 FEET (3 TO 6 FEET)
- FLOOR TO CEILING WINDOWS
- LIGHTING CUSTOM DESIGNED BY ULI KREON PETZOLD
- INTEGRATED HOME AUTOMATION CRESTRONPISO
- KITCHEN WITH CUSTOM IN GATTO CUCINE GAGGENAU APPLIANCES AND SUB-ZERO
AMENITIES
- POOL AND OUTDOOR TERRACE FOR LEISURE
- ACADEMY OF GYMNASTICS
- SPA
- INDOOR AQUATIC CENTER
- SKY LOUNGE
- HELIPAD PARTICULAR IN COVERAGE (ROOFTOP)
- SECURE PARKING ON SITE
SERVICES
- CONCIERGE
- SECURITY TEAM IN PLACE
- VALET PARKING
Address
1000 Biscayne Boulevard
1000 Museum
9 properties for sale
SELECT * FROM sales WHERE TypeofProperty = 'Condo' AND ListPrice != 0 AND ListPrice != '' AND (StreetName LIKE 'Biscayne Blvd%') AND (StreetNumber LIKE '1000%') OR DevelopmentName LIKE '1000 Museum%' OR SubdivisionName LIKE '1000 Museum%' OR ComplexName LIKE '1000 Museum%' ORDER BY BedsTotal ASC, ListPrice ASC
1000 Museum
3 properties for rent
1000 Museum
Last sold properties (6 Months)
1000 Museum
Last rented properties (6 Months)

